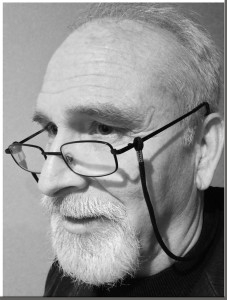
Jim Turpin’s Professional Journey
With over 40 years experience and training, Jim Turpin of In-Design has the skill set to design your next dream home. Born and raised in Lexington, KY, he attended the University of Kentucky studying architecture. Early on in his career, he owned his own home construction company as well as being a licensed real estate agent. His experience working with new home buyers and builders increases his understanding of the needs and wants of home owners in our area.
As a builder, he worked in all phases of residential and commercial construction: all types of concrete work, steel setting, pre-fab erections, commercial supervisor, framing, electrical, trim carpentry, exterior siding installations, residential design, framing inspection and structural design. This hands-on experience enables Jim to see the whole project and ensure your vision becomes a reality that will bring a lifetime of enjoyment.
He then spent six years with the Lexington-Fayette Urban County Government as a Construction Supervisor. During this period he worked on historical and general restoration projects in the Lexington, KY area. The work included restoration of The Kentucky Theatre as well as other offices and restaurants in the area. He also worked on improving the look and functionality of local government offices throughout the city. He managed his staff and numerous teams of subcontractors and independent vendors. This experience increased his knowledge and efficiency in understanding the complexities of large projects and the issues that building a home entail.
At the end of 1998, Jim was hired as the primary Residential Designer for Jimmy Nash Homes®. He enjoyed fourteen years there with his main duty being the architectural design and plan drafting of upscale residential homes. He also completed permit acquisition, job site inspections, and assistance in other related issues with home owners, subcontractors and vendors. In his time with Jimmy Nash Homes, Jim worked closely with home owners, designing to their specifications and needs while working within their budgetary constraints and all building codes. In the process, he completed initial structural analysis in conjunction with engineering firms. He also performed in-house building inspections during the course of the construction to assure quality and proficiency of work.
About Jim’s Approach to Design
As a designer, I have helped individuals create their own unique homes. A permanent work that is distinct from others. I can provide an innovative approach to help collaborate between classic architecture and each individual’s personal preferences or needs incorporating the use of space, light and architectural fashion. It reinforces the saying ‘There is no place like home.’
All beautiful homes, regardless of style, are based upon the universal, time-honored architectural principles of proportion, space, light, order and details, and the use of timeless materials.
Our dream homes are sometimes inspired from wonderful childhood memories of exciting stories describing small cottages with thatched roofs that shelter us from devious characters and inclement weather, to majestic castles presiding over vast magical lands. There are many house styles that have evolved through history. Most housing styles that developed after the American Revolution were the result of national or international trends rather than original concepts. Ideas are all around us, conveyed throughout the country through antique house building journals and books to the most contemporary of structures.
I have always been pleasantly surprised working with individual clients when I am helping them create their personal home plans. Each client seems to blend a mixture of old and new architectural elements, along with aspects of their personal style and lifestyle needs, to result in a unique draft of their dream home. I enjoy the process of developing all those variables into a cohesive and quality design.
