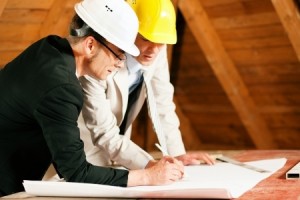 After the Conceptual plans and elevations have been established the creative process turns to the final phase. Architectural plans and construction documents. During this phase the plan is technically developing but at the same time still evolving revealing details that may need to be tweaked or adjusted to better the plan. The Final plans will provide all the information need to Cost, permit and build. The final plans will consist of several sheets. Cover sheet, Foundation Plan, Floor plans, all elevations, Roof plan, detail an cross section
After the Conceptual plans and elevations have been established the creative process turns to the final phase. Architectural plans and construction documents. During this phase the plan is technically developing but at the same time still evolving revealing details that may need to be tweaked or adjusted to better the plan. The Final plans will provide all the information need to Cost, permit and build. The final plans will consist of several sheets. Cover sheet, Foundation Plan, Floor plans, all elevations, Roof plan, detail an cross section
We also provide post-design services to our clients, if requested or needed, including assistance in choosing a builder, pre-construction reviews with your builder, permits and codes navigation, building materials selection and inspections throughout the stages of building from foundation, to framing to final walk-through.
Jim Turpin keeps up-to-date on ever changing local building codes, fire regulations, zoning laws and city ordinances, all of which are considered when drafting the plans. If there are issues related to codes, regulations or permits, Jim can help navigate through these issues. Also, to ensure accurate adherence to the plans, he can perform in-house building inspections during the course of the construction to assure quality and proficiency of work..

Write a Comment