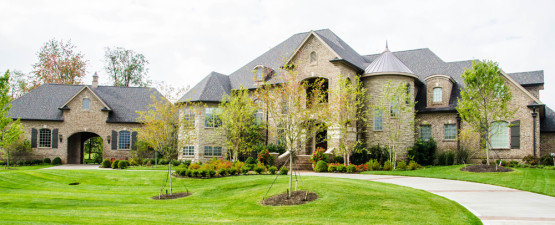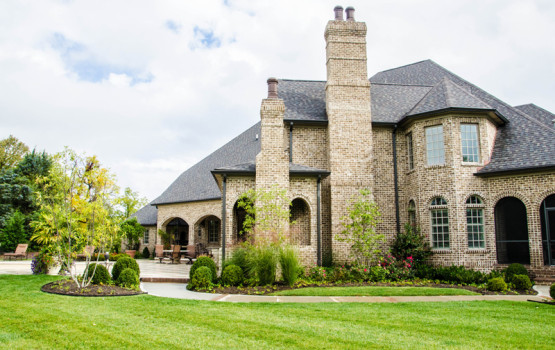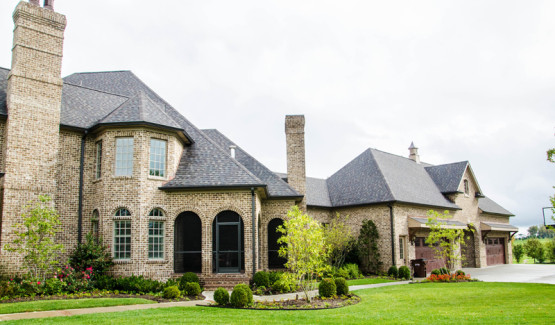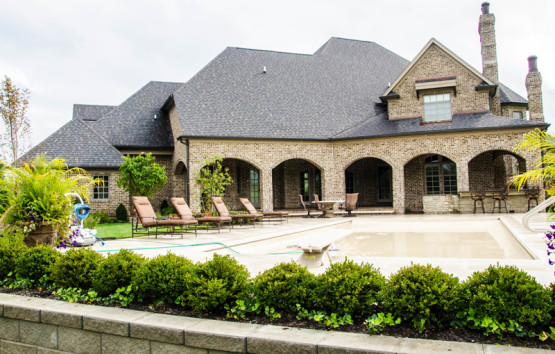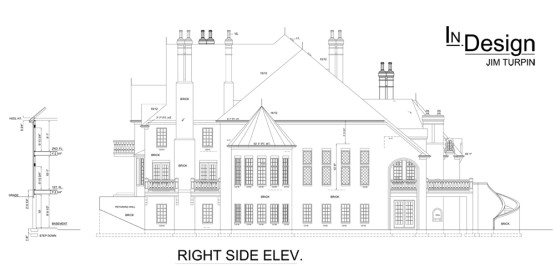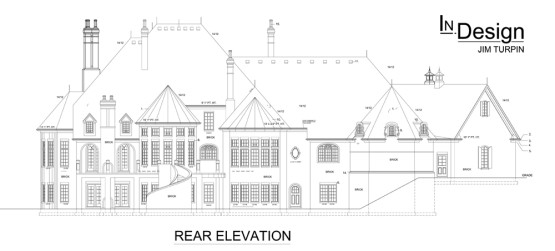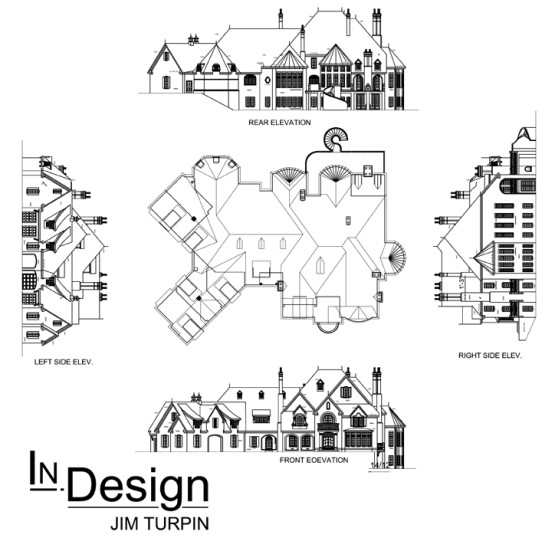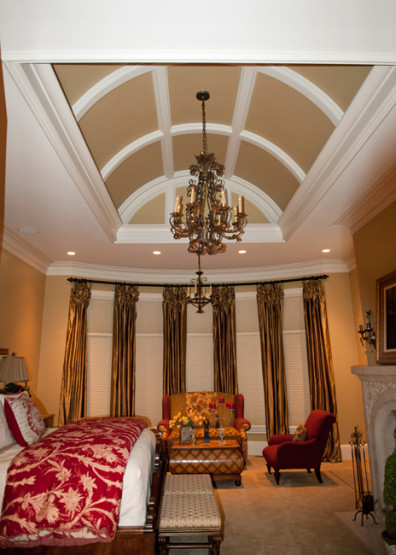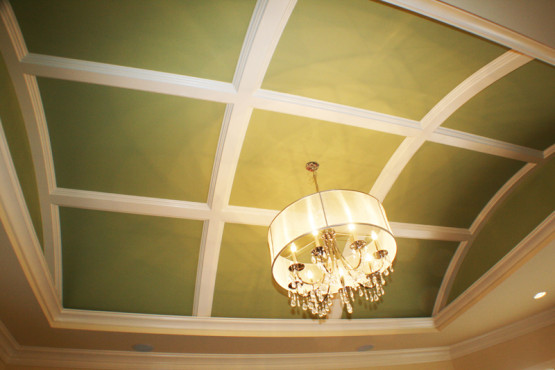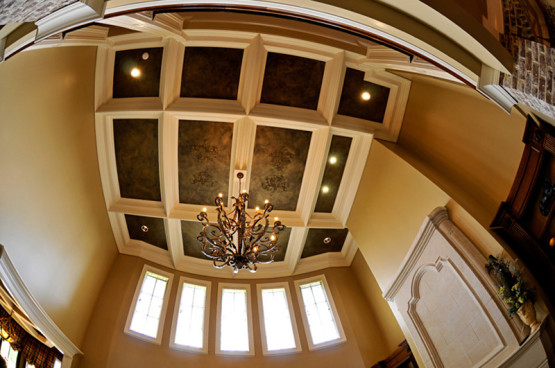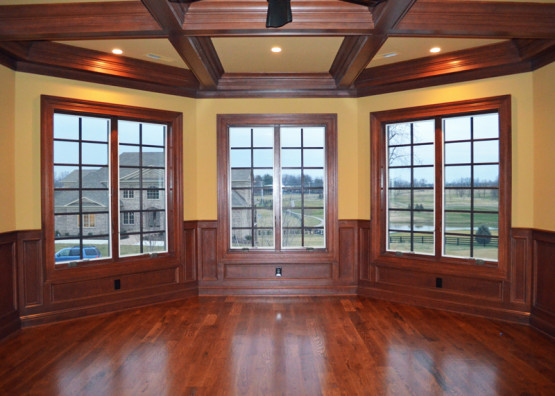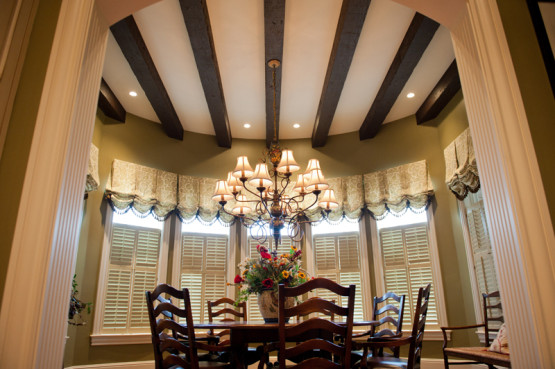A home designed especially for the enjoyment of family and friends.
Introduction
This home roots itself within a spacious kitchen interacting with an octagon breakfast area and open hearth room. The outdoor covered living spaces have two accesses. One is an oversize hideaway screened-in porch with fireplace and the other is a covered veranda with an outdoor kitchen/bar that borders an outdoor pool. From the kitchen you enter into a two story great room giving way to a major focal point of the home: a two story fireplace with built-ins on each side. The upper section of the great room contains a coffered ceiling and a second floor overlook from a walkway connecting the second floor bedrooms. The great room is open to the main entrance but separated by large paneled wood columns. The foyer gives way to a beautiful radius stair system slightly hidden off to the side leading to the second floor only. The home has a second stair system that accesses all floors. The opposite side of the foyer is an open music room.
Special Features
One of the unique features of this home is that one can access an office from the landing between the first and second floors. Just as exciting is the entry to a beautiful home theater from the lower landing before you arrive at the basement. The home’s exterior is a reflection of the European Old World style. It portrays steep pitch hip roofs, multi-paned windows, and exterior veneers of brick and stone. The distinctive turret roof and arched entry way complete the desired effect. Roof dormers give light and a timeless character to second floor bedroom and study spaces. This is a wonderfully designed home for a wonderful sharing family.
- Architectural specifications
- Main Level 4514 square foot.
- Second lever 2563 square foot.
- Basement area finished 4515 square foot.
Follow Up Services & Inspection
We also provide post-design services for clients, if requested. These include assistance in choosing a builder, pre-construction reviews with your builder, permits and code navigation, building materials selection and inspections throughout the stages of building from foundation to framing to final walk-through.




