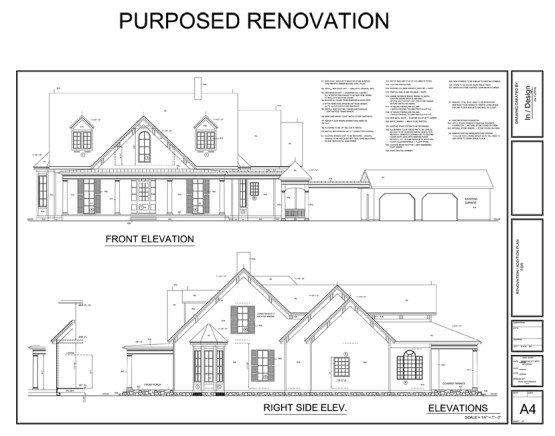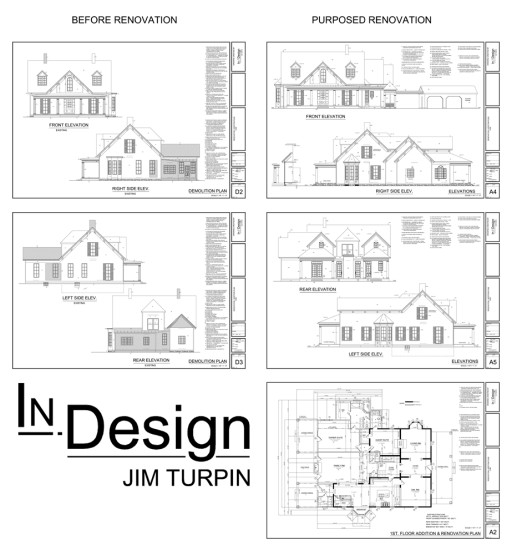Old World Romantics is the only way to describe this home and the client for which it was designed. Magnificent in every aspect. Every detail from the number of window panes per window sash to the hand carved newel post supporting an elegant bowed hand rail that rises graciously to the second floor from a modest but cozy foyer was meticulously designed and integrated into the project. The collaboration of timeless materials brought together in this home speaks volumes about the commitment the owner had to reach architectural standard few can even imagine.
Descriptions of the Rooms
The foyer is flanked on the left by a handsome wood paneled office warmed by a traditional fireplace. The side wall is filled with floor-to-ceiling bookcases interrupted by a small cased opening. The opening gives way to a quaint corridor leading to a private bath and eventually a main hallway to other areas of the house. To the right of the foyer our eyes are drawn through a stately living room to a massive cast stone fireplace sided with full glass French doors. These doors lead to individual balconies.
The main hallway is wide and spacious leading to a wonderfully naturally lit dining room. The end of the dining room is set off by a half radius wall lined with five tall windows. The side wall is shared by an intriguing but charming fireplace and built-in hutch. The ceiling is spaced with wood beams adding even more Old World elegance. Mid way in the main hallway, the ceiling is composed of intersecting gothic arches identifying a small offset leading to the owner’s suite and sitting room. The spacious owner’s suite is filled with heart felt intimacy and warmed by yet another beautiful cast stone fireplace. In the center of the suite the ceiling is gently lifted upwards by a barrel vaulted ceiling trimmed with wood panels.
Old World architecture inheritably is filled with traditional. It can bond and enrich a family’s lifestyle. The client has very strong family values and is deeply committed to embellishing everyday chores or activities that bring the family together. These characteristics are strongly displayed by the interactions of the kitchen, great room and breakfast areas. These areas have been meticulously planned allowing each space to interact and play on one another. Together they share natural lighting and dramatic ceiling heights displaying exposed wood beams and double stacked windows.
Oversized arched doors lead to a covered terrace with an outdoor fireplace. The breakfast room is of a radius design with curved built-in hutches on each side of the entrance. These are a graceful reminder of the level of craftsmanship demonstrated throughout the entire house. The lower level takes family fun to a whole other realm. The children’s play room is accessed by a stage door leading to a small but functional stage which is part of a magnificent two story movie theater. But the fun doesn’t stop here. On the next to last seating row you will find a small hidden entrance to a spiral slide which takes you back to the play room.
Inspiration of the Home
Other amenities are an exercise room, billiard room, virtual golf range, and a second kitchen. There is ample storage throughout the entire lower level. This home is without question full of design surprises which are extensions of the owner’s passions and personal touches. But also without question, this house is rooted in the spirit of Old World design and craftsmanship and is as unusual as it is stunning.
Architectural Specifications
Total living sq.ft. Approximately 14,054 sq. ft.
Total garage space = 1,449 sq. ft.
Covered porch area = 1,253 sq. ft.


